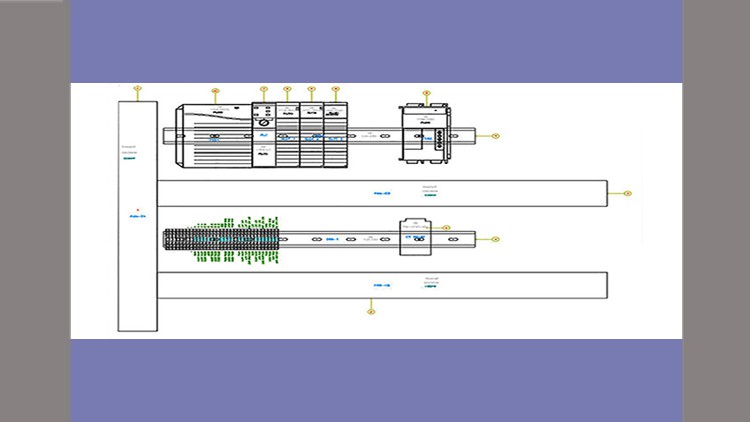Installation and Basic Interface Overview
Understanding AutoCAD Electrical installation steps
Overview of AutoCAD Electrical interface
Working with Project Manager
Creating a new project and opening an existing project
Creating a new drawing in the project
Understanding important project related and drawing related options
Copying and deleting the project
Understanding the location view tab in the project Manager
Working with Wires
Inserting straight and angled wires and modifying the wire
Inserting multiple wire bus into the drawing
Creating,, modifying, and changing wire types
Understanding types of wire numbers and inserting wire numbers
Working with wire numbers-I
Working with wire numbers-II
Inserting source and destination signal markers
Inserting fan in source and fan out destination markers and cable markers
Showing and editing wire sequences
Troubleshooting wires
Understanding Ladder Diagrams
Understanding and inserting ladders
Modifying ladders-I
Modifying ladders-II
Changing format reference style of a ladder and inserting X and X-Y grid labels
Schematic Components
Inserting schematic components using the ICON Menu tool
Inserting schematic components using the Catalog Browser tool
Edit the catalog database
Editing the schematic component
Creating parent child relationship
Creating project specific catalog database
Inserting schematic components from the Equipment List
Inserting schematic components from the Panel List
Inserting, schematic components from the User Defined List
Swapping and updating blocks
Schematic Editing
Repositioning, Copying, Aligning and Deleting the components
Updating the schematic component from catalog database and one line component
Surfing the component
Retagging Drawings
Auditing drawings -I
Auditing drawings -II
Using miscellaneous tools for editing the schematic components
Editing the attributes of schematic components
Connectors and Point to Point Wiring Diagrams
Inserting connectors
Inserting splices, connectors from the list, and multiple wire bus into the con
Editing connectors
Modifying connectors
Working with Circuits
Inserting saved circuit and moving the circuits
Saving circuit to an ICON menu
Copying the circuit
Saving the circuit by using the WBLOCK command and inserting the Wblocked circui
Building the circuit
Configuring the circuit
Panel Layouts
Understanding key features of panel Layout drawing and WD_PNLM block file
Creating panel layouts from schematic lists
Inserting panel footprints from the ICON Menu and using the Manual tool
Editing the panel footprints
Inserting, adding, and editing footprints from the User Defined List
Inserting footprints from the Equipment list
Inserting footprints from the vendor menus
Making Xdata visible and renaming panel layers
Adding balloons to the footprint
Adding multiple balloons to the footprint
Resequencing item numbers and copying the footprint
Inserting Nameplates
Inserting DIN Rails
Editing the Panel Footprint lookup Database FIle
Setting the Panel Drawing Configuration
Schematic and Panelt Reports
Generating Schematic Bill of Material Reports
Generating Missing BOM and Component Report
Generating From/To Reports
Component wire List Report, Connector Plug Report and other Miscellaneous Schema
Generating Component Cross Reference Report and WIre SIgnal and Standalone Refer
Generating Panel Reports
Understanding the Report Generator Dialog Box
Changing Report Formats
Adding fields using the User Attributes Tool
Placing reports in the Drawing and Saving Reports to a FIle
Editing a Report and setting format file for Reports
Generating Cumulative Reports
PLC Modules
Understanding PLCs and Inserting Parametric PLC Modules
Inserting Non Parametric PLC Modules and Editing PLC Modules
Creating and Modifying Parametric PLC Modules
Creating PLC I/O Wiring Diagrams
Inserting Individual PLC I/O points, PLC address based tagging, Stretching and S
Terminals
Inserting Terminals Manually and using the ICON Menu Tool
Inserting Terminals from the Schematic List and the Panel List
Editing Terminal Symbols and Understanding Terminal Properties – I
Editing Terminal Symbols and Understanding Terminal Properties – II
Creating, Editing, and Inserting Terminal Strips – I
Creating, Editing, and Inserting Terminal Strips – II
Generating the Terminal Strip Table
Editing the Terminal Database Table
Resequncing Terminal Number, Copying Terminal Properties, and Editing Jumpers
Project Properties, Drawing Properties, and Refernce Files
Understanding Project and Drawing Properties – I
Understanding Project and Drawing Properties – II
Understanding Reference Files
Title Blocks and Templates
Creating Templates
Setting and Updating Title Block
Symbol Creation and Miscellaneous Tools
Creating Symbols – I
Creating Symbols – II
Customizing the ICON Menu
Marking and Verifying Drawings
Exporting Data to the Spreadsheet and Importing Data from the Spreadsheet
Using Project Wide Utilities
Project 1
Motor Control Circuit Project – Part 1
Motor Control Circuit Project – Part 2
Motor Control Circuit Project – Part 3
Project 2
Panel Layout Project – Part 1
Panel Layout Project – Part 2
Practice Test
