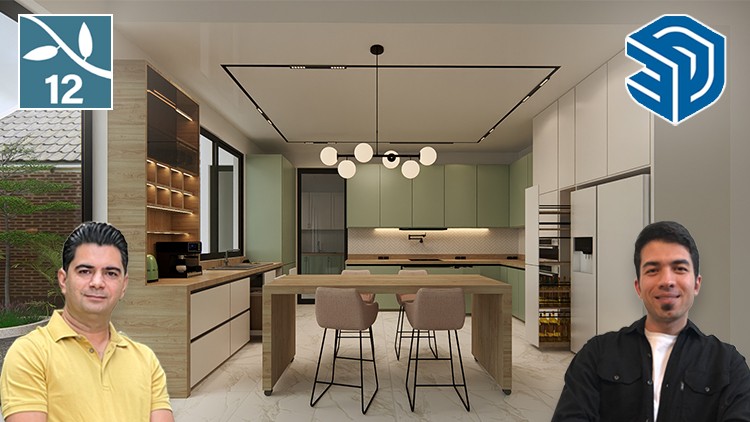
Create Practical Kitchens, Layout Principles, 3D Models and Realistic Rendering for Architects & Interior Designers
What you will learn
Note➛ Make sure your 𝐔𝐝𝐞𝐦𝐲 cart has only this course you're going to enroll it now, Remove all other courses from the 𝐔𝐝𝐞𝐦𝐲 cart before Enrolling!
Master the fundamentals of SketchUp kitchen design and professional modeling techniques.
Learn cabinet placement principles and the optimal positioning of key kitchen elements like refrigerators, stoves, and sinks.
Work with materials, textures, and colors to create aesthetically pleasing and practical kitchen designs.
Apply advanced lighting techniques to enhance the atmosphere and usability of your kitchen.
Dive into kitchen rendering in Lumion to produce realistic visualizations of your models.
Understand ergonomic kitchen layouts and design dimensions for functionality and comfort.
Explore interior design Styles to create customized kitchens for diverse preferences.
Practical tips for cabinet makers, interior designers, and students working on academic projects.
English
language