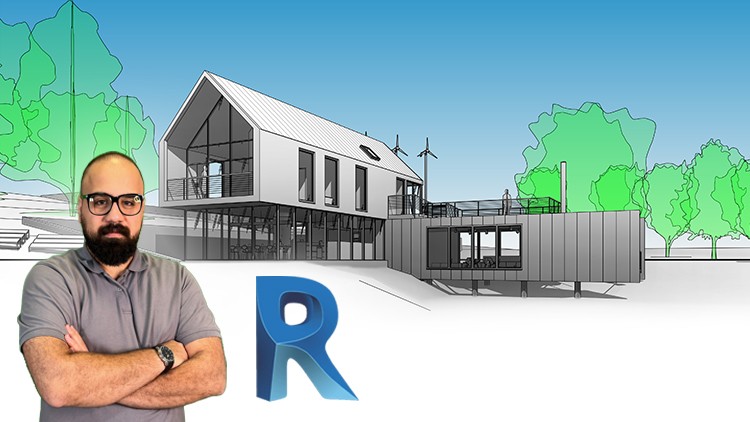
Architectural Form Creation in Revit: Massing, Components, Conceptual Mass and Enscape Visualization
What you will learn
Note➛ Make sure your 𝐔𝐝𝐞𝐦𝐲 cart has only this course you're going to enroll it now, Remove all other courses from the 𝐔𝐝𝐞𝐦𝐲 cart before Enrolling!
Learning Revit Architecture
Overview of Revit Architecture Interface
Understanding Revit Elements: Walls, Doors, Windows, Roofs and Floors
Drawing Walls and modifying Wall Properties
Adding and modifying Doors, Windows and Wall Openings
Adding wall Sweeps and creating custom profiles
Creating and Editting Sub Elements
Modifying views, placing camera, changing Visual style and working in 3D View
Creating Ramp, Stair, Railing and modifying Stair types
Creating and modifying custom treads , Riser
Working with Room and Area in Revit
Importing CAD and PDF files into Revit
Exporting Revit files to AutoCad
How create forms by Model In-Place in Revit
Extrusion, Blend, Revolve, Sweep, Swept Blend and Void Forms
Topography in Revit.
Creating Topography from CAD files in Revit
Creating forms by Mass in Conceptual Mass template in Revit
Creating Custom Curtain Panel Pattern Based and Generic Model Adaptive
Materials in Revit
Rendering with Revit
English
language