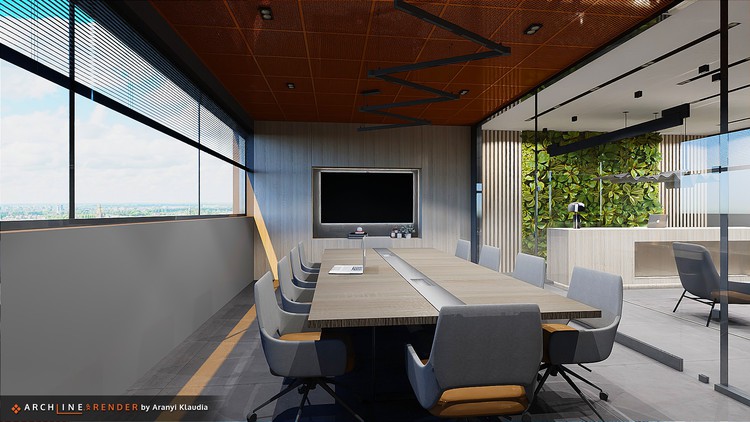
Master your skills in ARCHLine.XP : Create suspended ceilings, Framed or custom curtain walls!
What you will learn
Suspended ceiling – Overview, Grid ceiling creation & editing, Plain suspended ceiling creation, Spotlights installation
Custom curtain wall designs
Framed walls – Overview, Wall layers, Wall framing, Framed wall editing, dimensioning, Wall connection and Architectural grid
Mastering skills in ARCHLine XP
Description
ARCHLine.XP is a very powerful and intuitive CAD/BIM software for interior designers. From sketching to photorealistic images, it allows you to draw the exact floor plan and 3D view of the spaces.
The following episodes are part of the complete Advanced course, where you can deepen the knowledge of ARCHLine.XP, you have already acquired in the first two courses. The curriculum was selected in such a way as to give the most complete picture of the functions and design tools of the program.
Suspended ceiling is not only a great decorative element in your interior, it is also very useful in terms of insulation and acoustics. In ARCHLine.XP you can create two types of suspended ceilings:
1. Grid ceilings (such as a suspended grid system)
2. Plain ceilings (such as plasterboard).
When adjusting the framed structure of the walls, you can create column positions, double top plates, and other similar structures that can be created by copying the original structural elements. With the help of this, a complex, parametric frame structure can be designed according to the current structural goals.
Whether you’re a professional designer or just starting out, this series will give you the tools and knowledge you need to create beautiful and functional designs. So, let’s get started!
No CAD experience is needed to operate these tools, so you spend less time on training, and more on actual design.
Who is this Course for?
– Interior Designers
– Students of Architecture & Interior Design
– Hobbyists
(note that this course will be taught on the Windows)
Are there any course requirements or prerequisites?
A computer with Windows, and to install the ARCHLine.XP software & Workshop Projects, the collection of sample projects used during the course. First complete the Interior Design CAD – ARCHLine.XP Beginners Course, and the Interior Design CAD – ARCHLine.XP Intermediate Courses for easier understanding.
Content
How to create suspended grid & plain ceiling
Framed walls