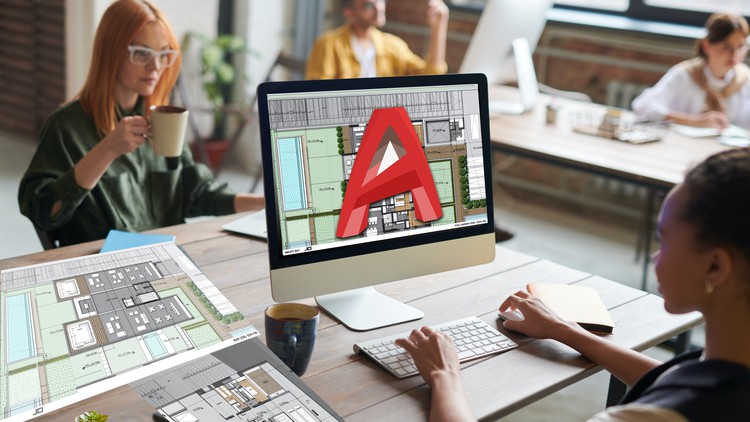
Develop a strong foundation in AutoCAD through hands-on experience
What you will learn
Create, modify, and publish your own AutoCAD drawings, layouts, and plans
You will be able to take a project from start to finish using every available tool or drawing technique
Learn to draw section views from absolute scratch
Draft your thoughts down on paper
Imagine your dream house and sketch it
Description
This AutoCAD course will give you a head start for your journey towards becoming a seasoned AutoCAD user and development of advanced skills. This course is designed for beginners and will aid you in the learning of AutoCAD directly from the fundamentals.
This complete course is a great way to kick-start your career in AutoCAD design. This course will give you a competitive advantage in your career pursuit, setting you apart from your competitors.
This course is for beginners seeking to learn the fundamentals of AutoCAD and further build advanced skills in designs and drawings. All throughout this AutoCAD MasterClass, you’ll be designing your very own real-life project to prepare for the aftermath of the course.
Beginners to this course will learn first how to set up the software to enable AutoCAD usage. As you progress through, you will also learn basic selection, creation, and modification skills.
What’s the Content of this Course?
This course begins from the basics, serving you with the breakdown of AutoCAD at the elementary level, and gradually progresses you to more advanced topics in a step-wise manner.
This course comprises video tutorials that are made with practical applications of tools and commands.
You will also learn how to work with PDF files, and import and edit the designs of others. You’ll also be able to create several drawings from the same model utilizing the viewport method.
You can rest assured that by the end of this course, you will be able to create your own drawings using advanced AutoCAD tools like polylines, and arcs. You will equally be able to fully dimension them following drawing standards.
In summary, by the end of this course and, you will be able to use AutoCAD thoroughly like a pro.
Why partake in this course?
This course promises to furnish you with the needed skills for you to pursue a professional AutoCAD career and not only that, you will be equipped with relevant CAD knowledge that will show your clients or employer that you have acquired dexterity in this field.
While learning the course, you will be guided to building layout from given dimensions.
This MasterClass is designed to help you learn AutoCAD from the scratch and give you the needed support to help hone your skills.
Sign up now and get the complete package of AutoCAD course for beginners!
Content
Introduction to AutoCAD 2D
Learning AutoCAD 2D
Initiating Drafting Ground Floor Plan
Drafting Walls
Providing Opening for Doors
Making Stairs
Making & Fitting Doors
Making & Adjusting Windows
Working with Line Command
Hatching
Adjusting Furniture
Inserting Text & Dimensions
Landscaping
Drafting Section View
Conclusion