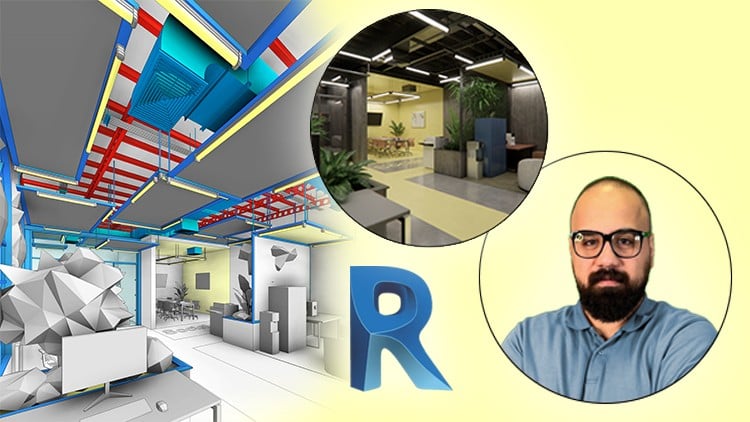
A Complete Guide to Parametric Family Creation, Advanced HVAC System, Lighting Fixture 3D Modeling & Enscape Rendering
What you will learn
Note➛ Make sure your 𝐔𝐝𝐞𝐦𝐲 cart has only this course you're going to enroll it now, Remove all other courses from the 𝐔𝐝𝐞𝐦𝐲 cart before Enrolling!
Master the fundamentals of industrial-style office modeling using Revit.
Create detailed and accurate parametric families for architectural and MEP elements.
Model advanced components like honeycomb beams, IPE sections, and custom parametric lighting fixtures.
Design and implement realistic piping and HVAC systems with supports.
Develop customizable families for windows, ceiling hangers, and pendant lights to enhance flexibility in projects.
Learn professional material creation and lighting techniques with Enscape for high-quality rendering.
English
language