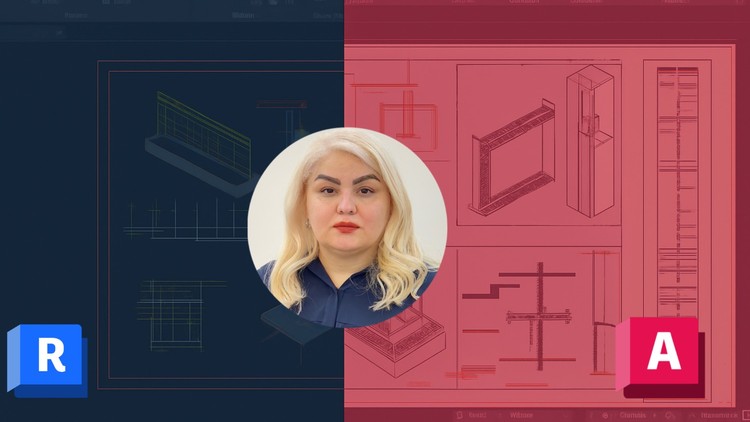
Revit Model Optimization and Export to AutoCAD: Templates, Views, Room, Space, Area, Annotations, Fonts & Line Weight
What you will learn
Note➛ Make sure your 𝐔𝐝𝐞𝐦𝐲 cart has only this course you're going to enroll it now, Remove all other courses from the 𝐔𝐝𝐞𝐦𝐲 cart before Enrolling!
Build a comprehensive Revit checklist before DWG export
Optimize models for clean, reliable DWG Exports
Manage Views via View Templates for smooth CAD transition
Set precise units for AutoCAD compatibility
Export Room, Space, and Area data with text annotations
Control colors and line weights for CAD-ready visuals
Handle hatch patterns to prevent scaling issues
Standardize fonts for accurate DWG display
Customize layers to match ISO 19650 or in-house standards
Export 3D models with solid geometry precision
Deliver lightweight, well-organized DWG files
Configure advanced options like Non-Plottable Layers and X-Refs
Export 2D and 3D Views to DWG with professional-grade settings
English
language